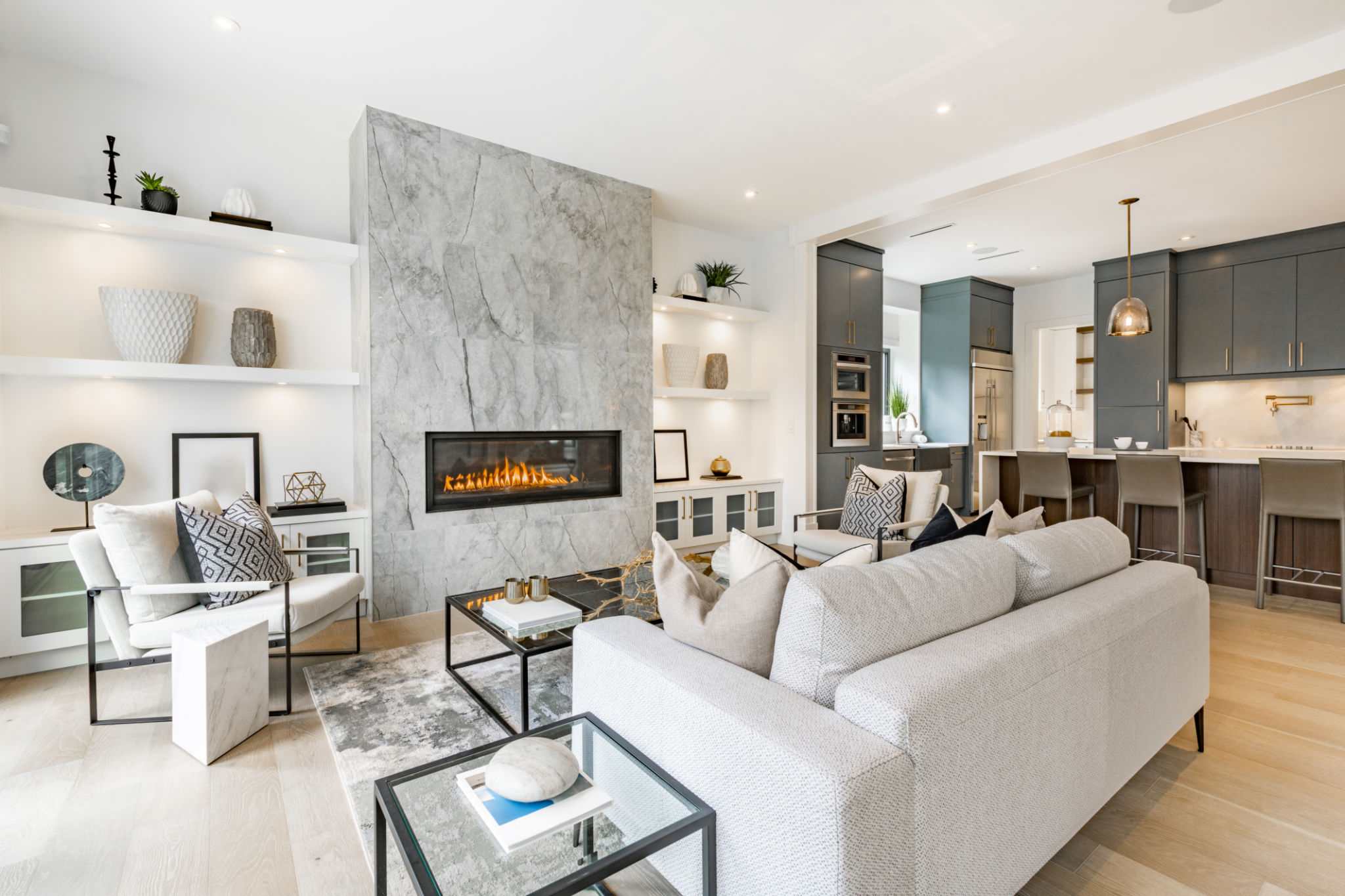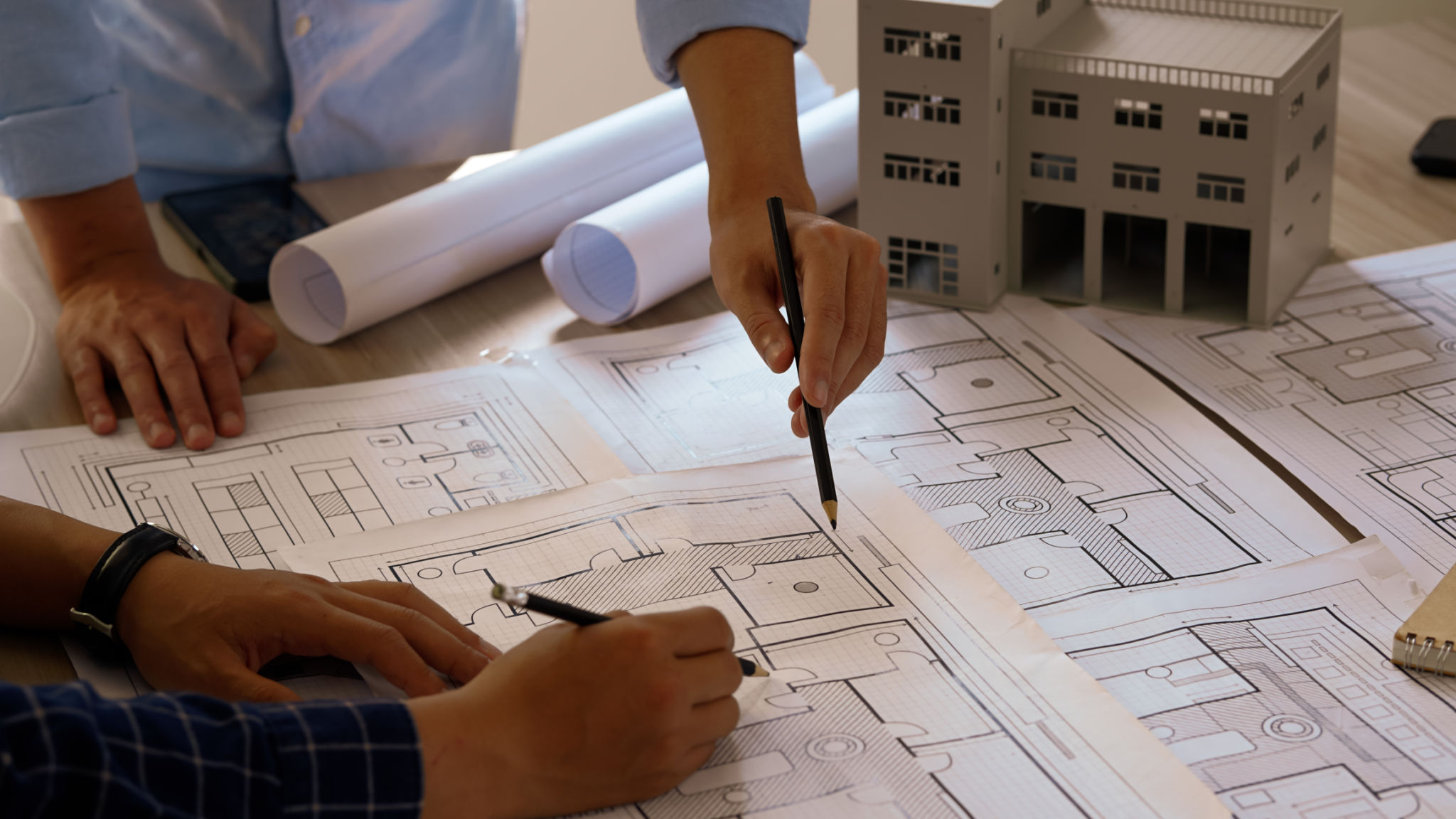Case Study: A Successful Interior Refurbishment Project in the UK
TT
Introduction to the Project
The realm of interior refurbishment is a fascinating one, blending creativity with functionality to transform spaces. In this case study, we delve into a successful refurbishment project in the UK, shedding light on the processes and decisions that led to a stunning transformation. The project showcases not only aesthetic improvements but also enhanced functionality and sustainability.

Understanding the Client's Vision
Every successful refurbishment begins with a clear understanding of the client's vision. For this project, the client desired a modern, open-concept living space that maintained the character of the original structure. The primary goal was to create a harmonious blend of old and new, ensuring that the charm of the property was preserved while incorporating contemporary elements.
Initial Assessment and Planning
An initial assessment of the space revealed several challenges, including outdated layouts and a lack of natural light. The design team conducted a comprehensive analysis, identifying key areas for improvement. This phase involved detailed planning, where architects and designers collaborated closely to draft a blueprint that aligned with the client's aspirations.

Implementation of Design Elements
The implementation phase was marked by meticulous attention to detail. The team employed a range of strategies to achieve the desired outcome:
- Open-Plan Layout: Walls were removed to create a seamless flow between spaces, enhancing both functionality and movement.
- Natural Light Optimization: Large windows and skylights were installed to flood the interiors with natural light, creating an airy and inviting atmosphere.
- Preservation of Original Features: Efforts were made to restore and incorporate original architectural details, such as exposed beams and brickwork.
Incorporating Sustainable Practices
Sustainability was a core focus throughout the refurbishment. By using eco-friendly materials and energy-efficient systems, the project not only minimized its environmental impact but also reduced long-term operational costs. Solar panels and smart home technology were integrated, enhancing both the efficiency and modernity of the property.

The Final Reveal
The culmination of countless hours of planning and execution was a breathtaking transformation that exceeded expectations. The refurbished space perfectly encapsulated the blend of contemporary design with traditional elements. The open-concept layout encouraged interaction and provided versatility, while the restored features added character and warmth.
Client Feedback and Project Success
The client was thrilled with the outcome, noting that the space not only looked beautiful but also met their functional needs. The project's success was attributed to the team's ability to listen and adapt to the client's feedback throughout the process. This approach ensured a collaborative environment where creativity thrived.

Conclusion
This interior refurbishment project in the UK stands as a testament to the power of thoughtful design and execution. By prioritizing the client's vision, incorporating sustainable practices, and balancing modernity with tradition, the team delivered a space that is both aesthetically pleasing and functional. Such projects highlight the transformative potential of interior refurbishment, inspiring future endeavors in design and architecture.
