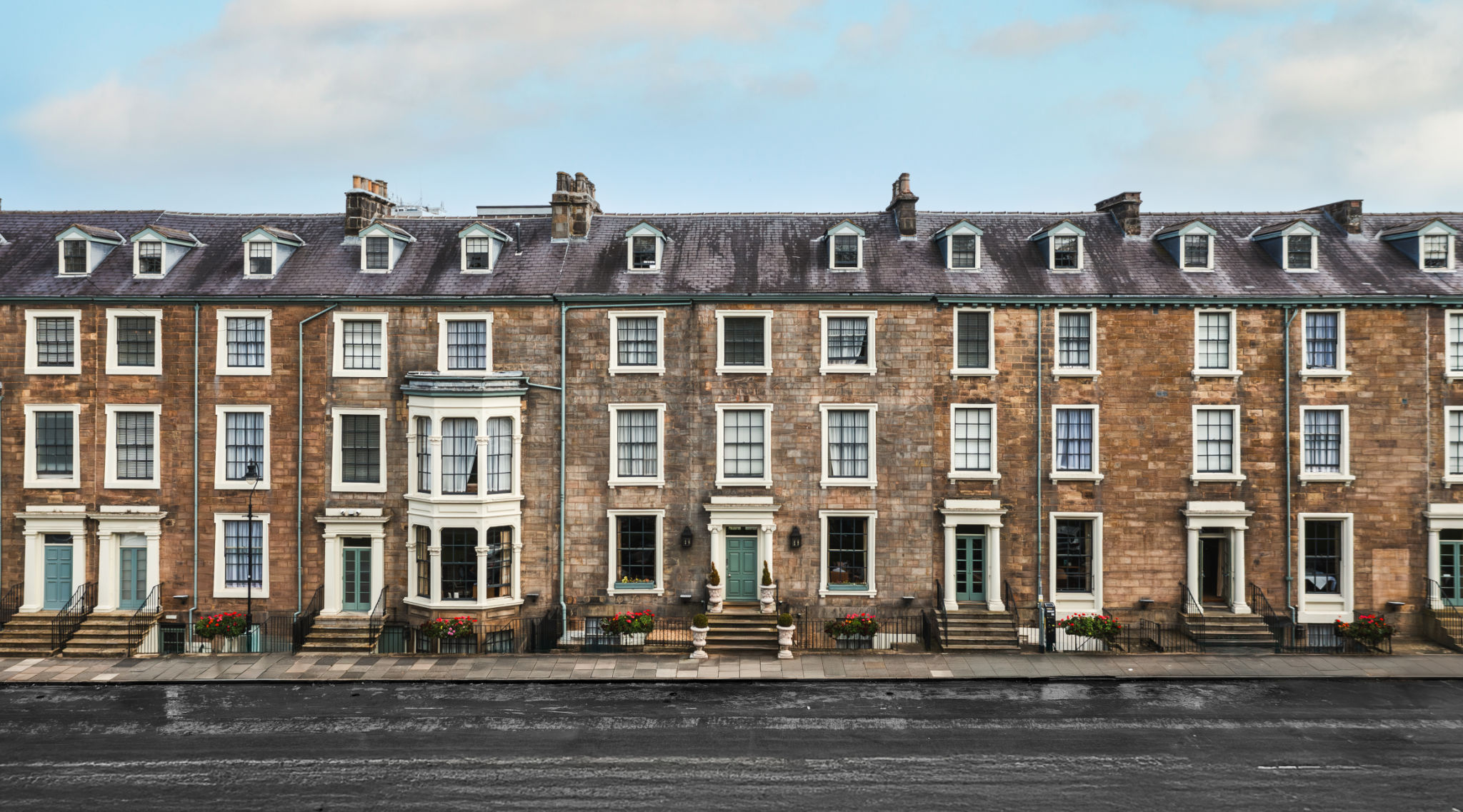Case Study: A Successful Property Renovation in the Heart of the UK
TT
Introduction to the Project
In the bustling heart of the UK, a remarkable property renovation project has captured the attention of both locals and real estate enthusiasts. This case study delves into the transformation of an old Victorian townhouse into a modern urban oasis, reflecting the perfect blend of historic charm and contemporary design.
The original structure, while architecturally beautiful, was in dire need of restoration. The renovation aimed to preserve the historical elements while introducing modern amenities to enhance functionality and comfort.

The Planning Phase
Every successful renovation begins with meticulous planning. In this project, a team of architects, designers, and contractors worked closely with the homeowners to develop a comprehensive plan. Their goal was to respect the property's historical integrity while updating its infrastructure.
The planning phase included an in-depth analysis of the existing structure, identifying key areas that required reinforcement and modernization. The team also focused on sustainable practices, ensuring that environmentally friendly materials were prioritized throughout the renovation.
Key Objectives
- Preserve the Victorian-era architectural elements.
- Integrate modern amenities without compromising historical value.
- Implement sustainable building practices.
Execution and Challenges
With a solid plan in place, the renovation moved into the execution phase. This stage presented several challenges, including unforeseen structural issues and sourcing period-appropriate materials. However, the team was well-prepared to tackle these obstacles with innovative solutions and skilled craftsmanship.
One of the major hurdles was updating the electrical and plumbing systems, which required careful integration to avoid disrupting the building's aesthetic. Meanwhile, artisans were brought in to restore original features such as cornices and stained glass windows.

Overcoming Hurdles
- Addressed structural weaknesses with modern reinforcements.
- Utilized local craftsmen for restoring historic details.
- Adapted plans to incorporate sustainable energy solutions.
The Transformation
The culmination of months of hard work was a stunning transformation that exceeded expectations. The property now boasts open-plan living spaces, energy-efficient installations, and state-of-the-art kitchen and bathroom fixtures. Yet, it retains its Victorian charm through carefully preserved architectural details.
The exterior was equally transformed, with a beautifully landscaped garden that complements the grandeur of the home. This outdoor space was designed to be a serene retreat amidst the city's hustle and bustle.

Highlights of the Renovation
- Seamless blend of historical and modern elements.
- Sustainable features like solar panels and rainwater harvesting.
- Enhanced living spaces through strategic interior design.
Conclusion and Impact
This successful property renovation serves as an inspiring example of how careful planning and expert execution can breathe new life into historical structures. The project not only increased the property's market value but also enhanced its livability for future generations.
As more homeowners look to renovate older properties, this case study stands as a testament to the potential of blending history with modernity. It highlights the importance of preserving cultural heritage while embracing innovation for a sustainable future.
